University Campus Suffolk Facade Design
This building was the first phase of a two-phase academic building complex for University Campus Suffolk, in Ipswich, UK. It was to be a mixed-use building, to house the School of Nursing and Midwifery, various offices and labs, and a student venue on the ground floor.
Working with RMJM architects, my major role in the project was to guide the environmental design strategies of the building, and in particular developing a methodology to guide the development of the facade layout, to ensure an optimum design strategy for daylight and thermal performance.
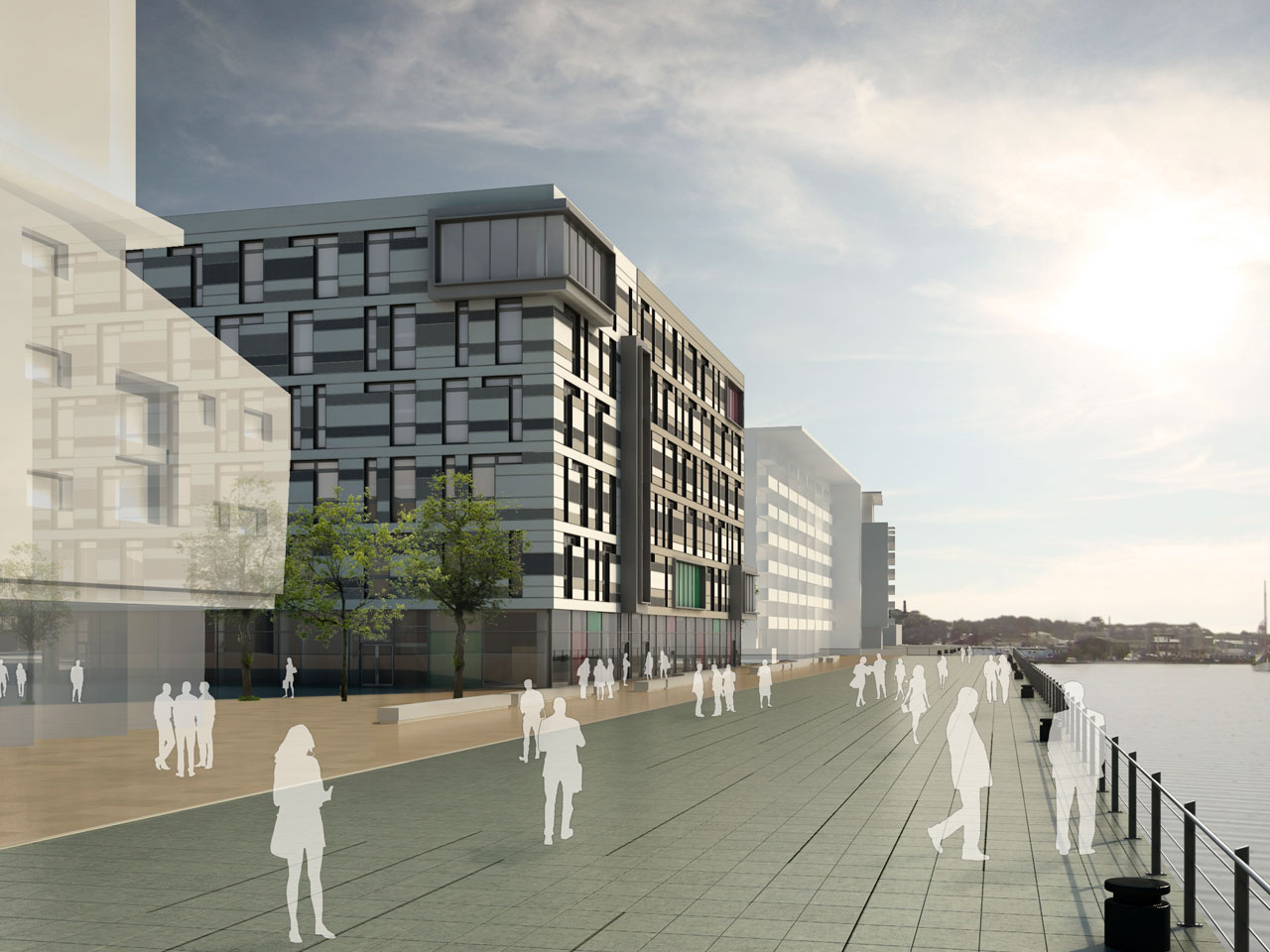
3D render illustrating design for building, including phases one and two.
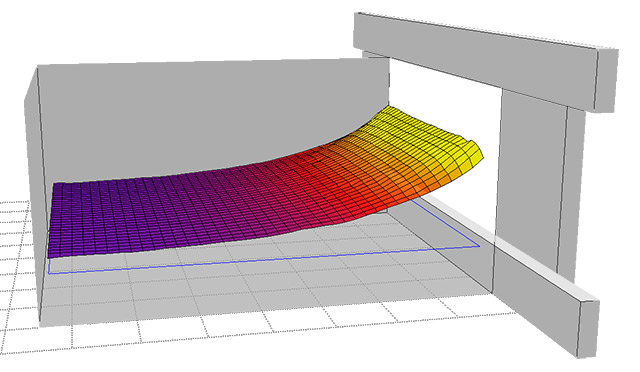
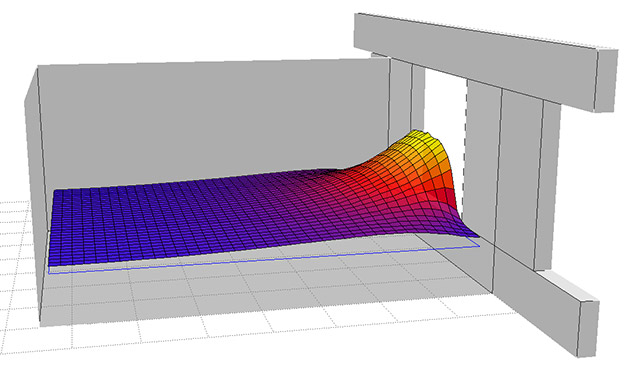
Modelling of internal daylight levels for different .

Glazing percentages required across facades in order to achieve an adequate level of daylight internally.

Glazing percentages for a series of nominal facade modules, to guide design of actual facade layout.
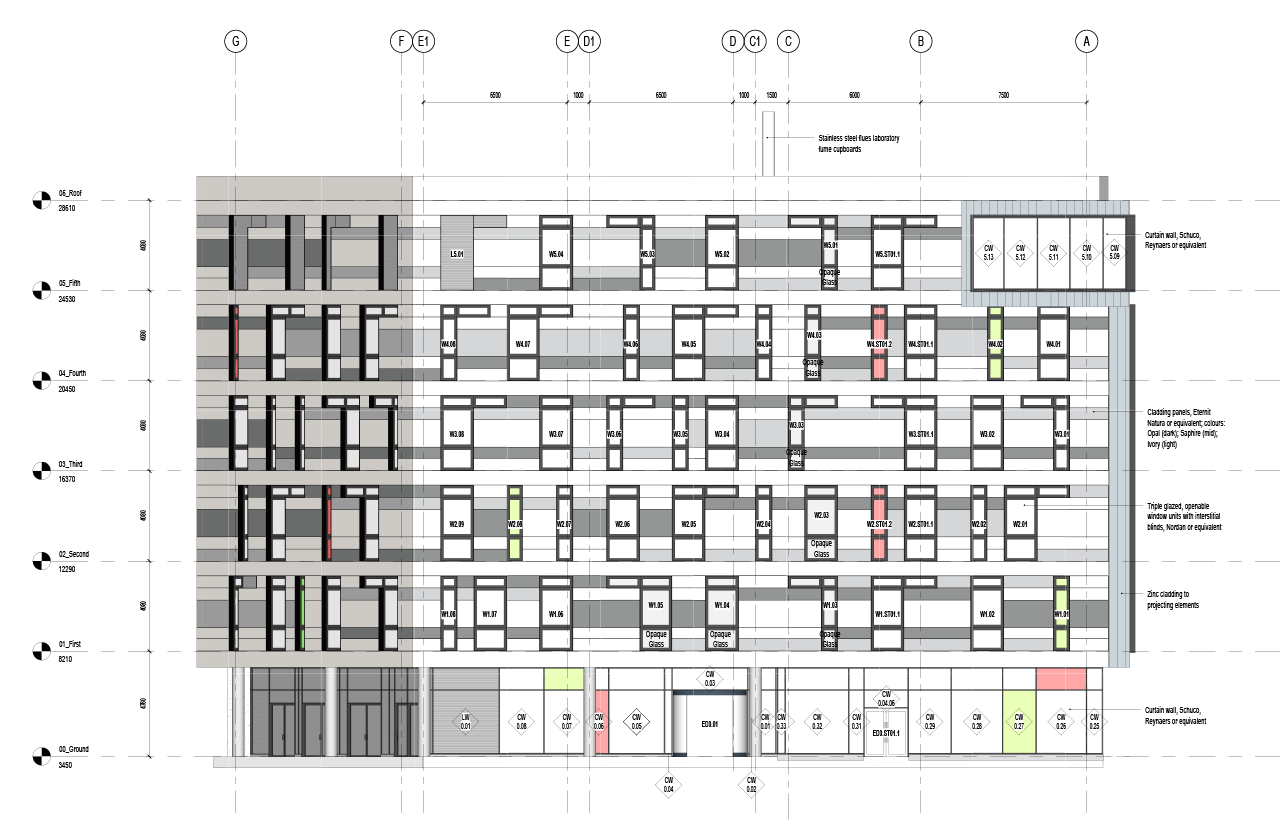
Elevation drawing of design for north facade of building.


Construction details for junctions between glazing and rainscreen facade.
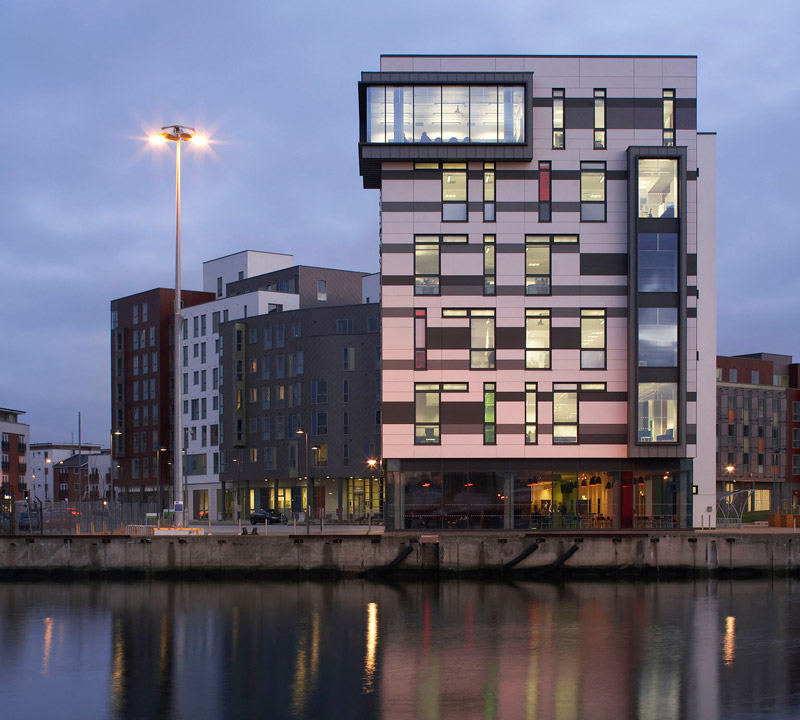
Photograph of west river-facing facade of completed building.