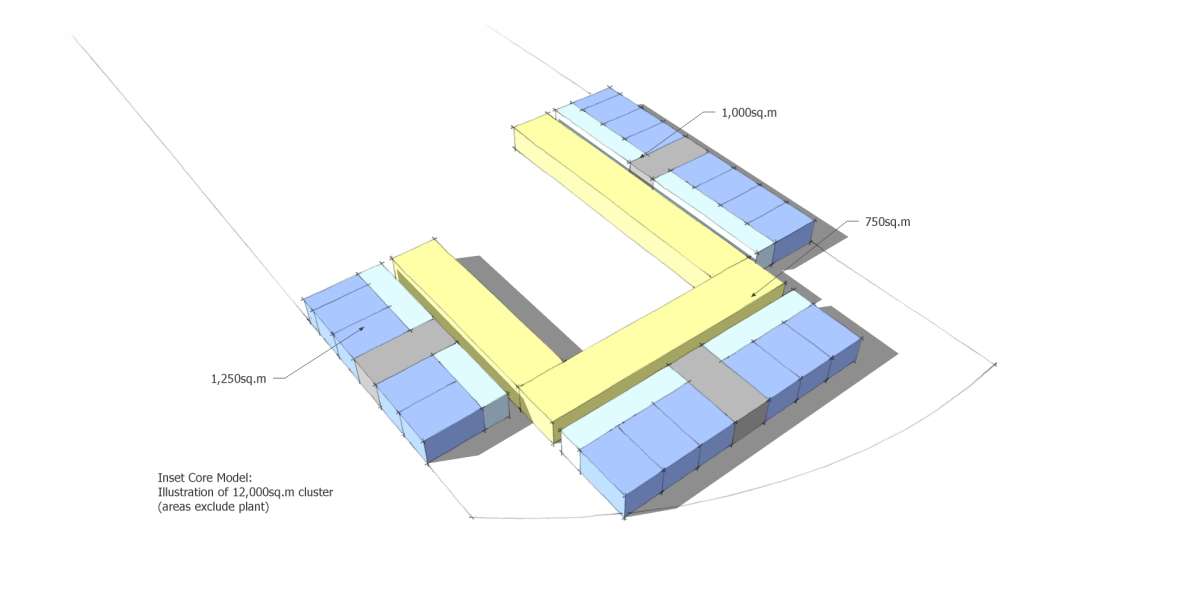Cambridge Biomedical Campus Masterplan
A feasibility study project with NBBJ in London to develop prototype designs for the buildings within the Cambridge Biomedical Campus adjacent to Addenbrooke’s Hospital in Cambridge, UK.
I worked as the main architectural designer on the project, developing the concept designs and presentation visuals guided by two senior architects. Our concept was to create a substantial facade along the main boulevards defined in the masterplan, but to offer the intimacy of smaller scale courtyards within each building.

Render of design concept for boulevard and courtyard.

Close-up of concept render showning cross-section through building.

Indicative layout of one building floor, showing separation between office, labs and core/plant.

Horseshoe layout of three building blocks.

Horseshoe layout extruded over 4 to 5 stories.

An arrangement of six buildings forming a series of semi-open courtyards.