Wellspring Learning Community Facade Design
A project to redesign the facade of a 1960s school building during a major refurbishment.
I worked in collaboration with Atelier Hamra to develop and explore a series of design concepts for the facade. I then analysed each option for its environemntal performance in terms of daylight levels and in order to minimize solar gains and potential risk of overheating.
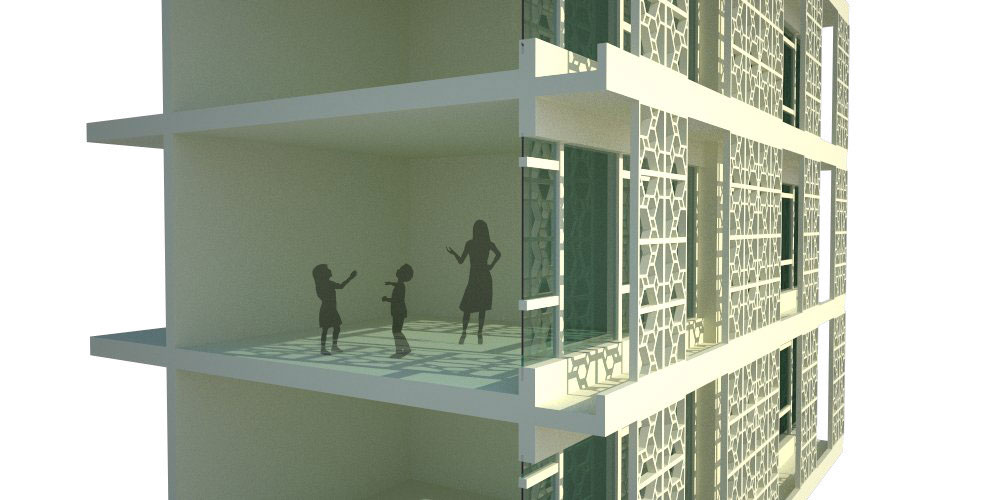
A design option for remodelled facade.
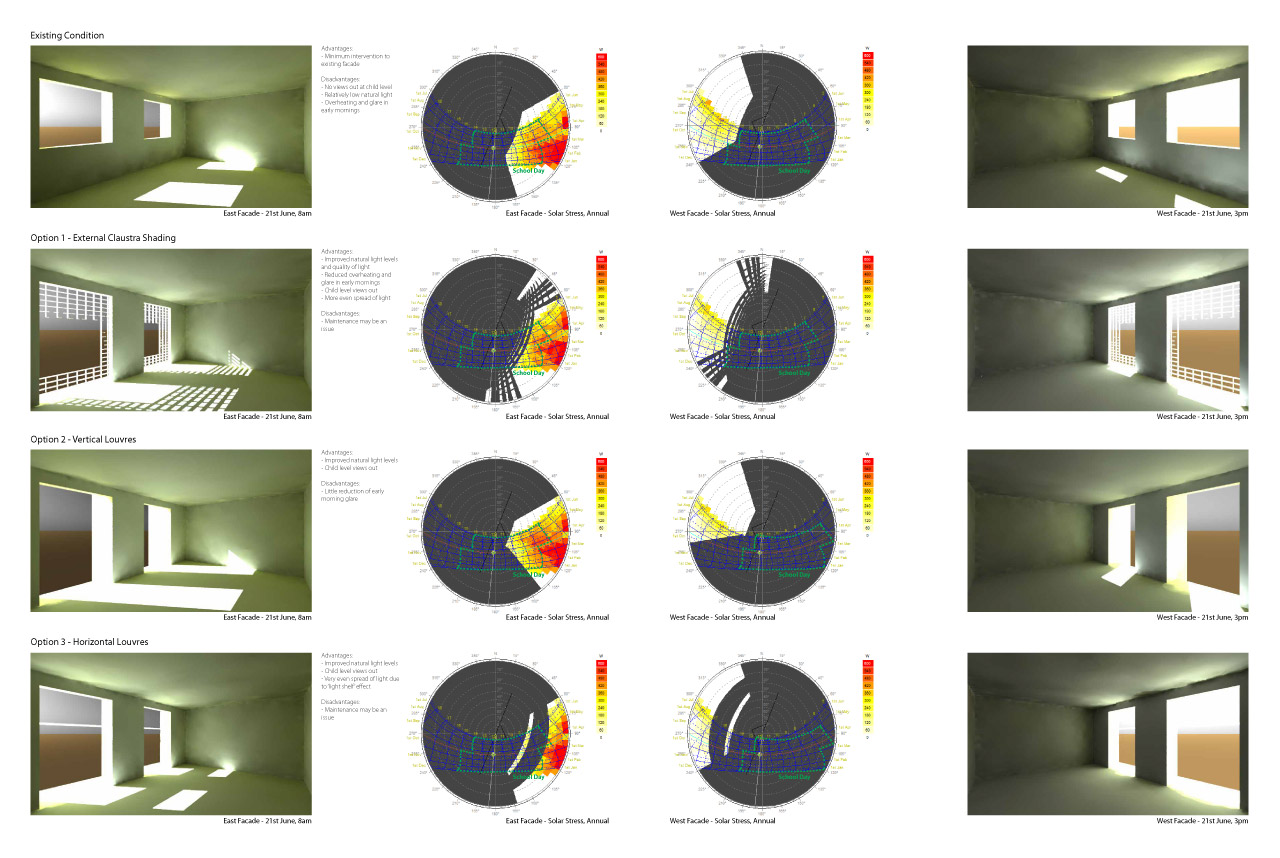
Daylight and solar radiation analysis for existing condition and three alternative design options.
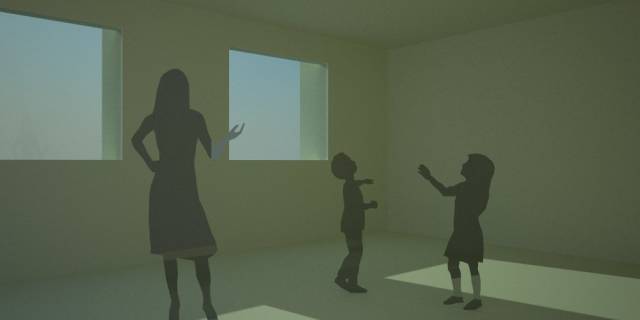
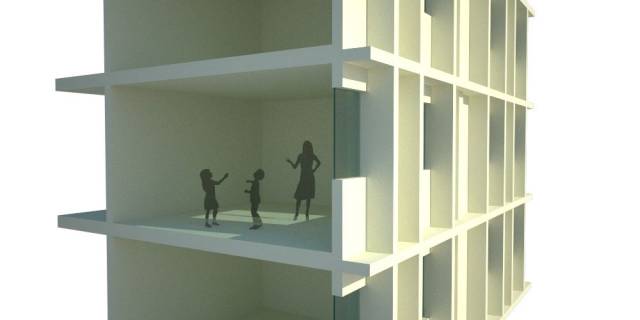
Existing condition of facade.
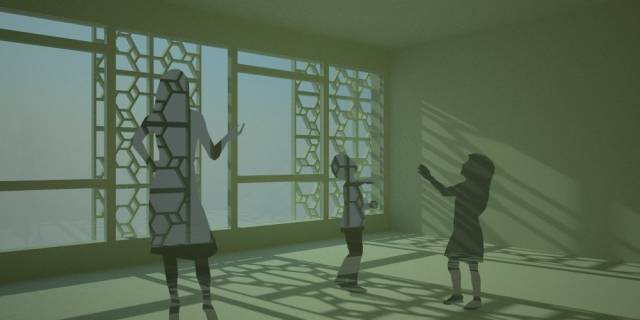
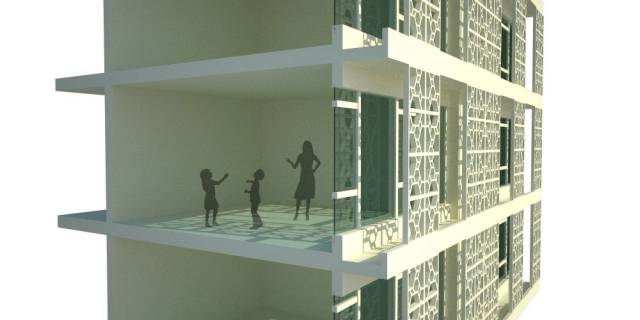
Option 1: Glazed facade, openable windows, concrete claustra.
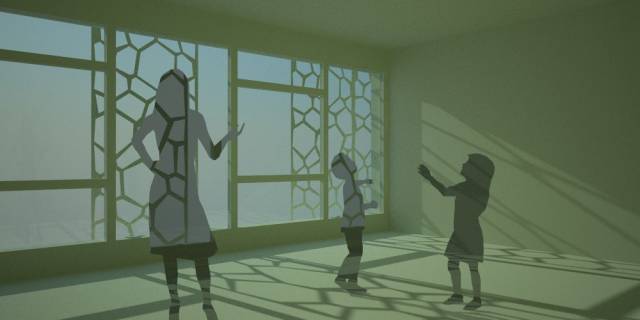
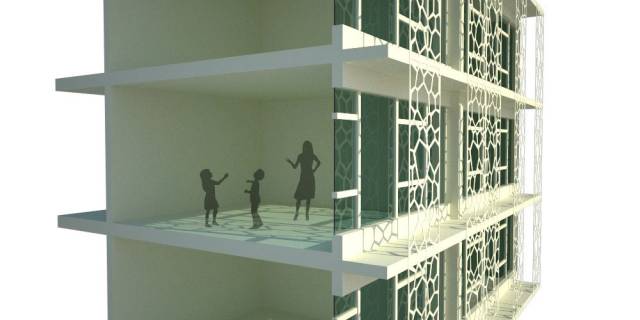
Option 1: Glazed facade, openable windows, aluminium claustra.